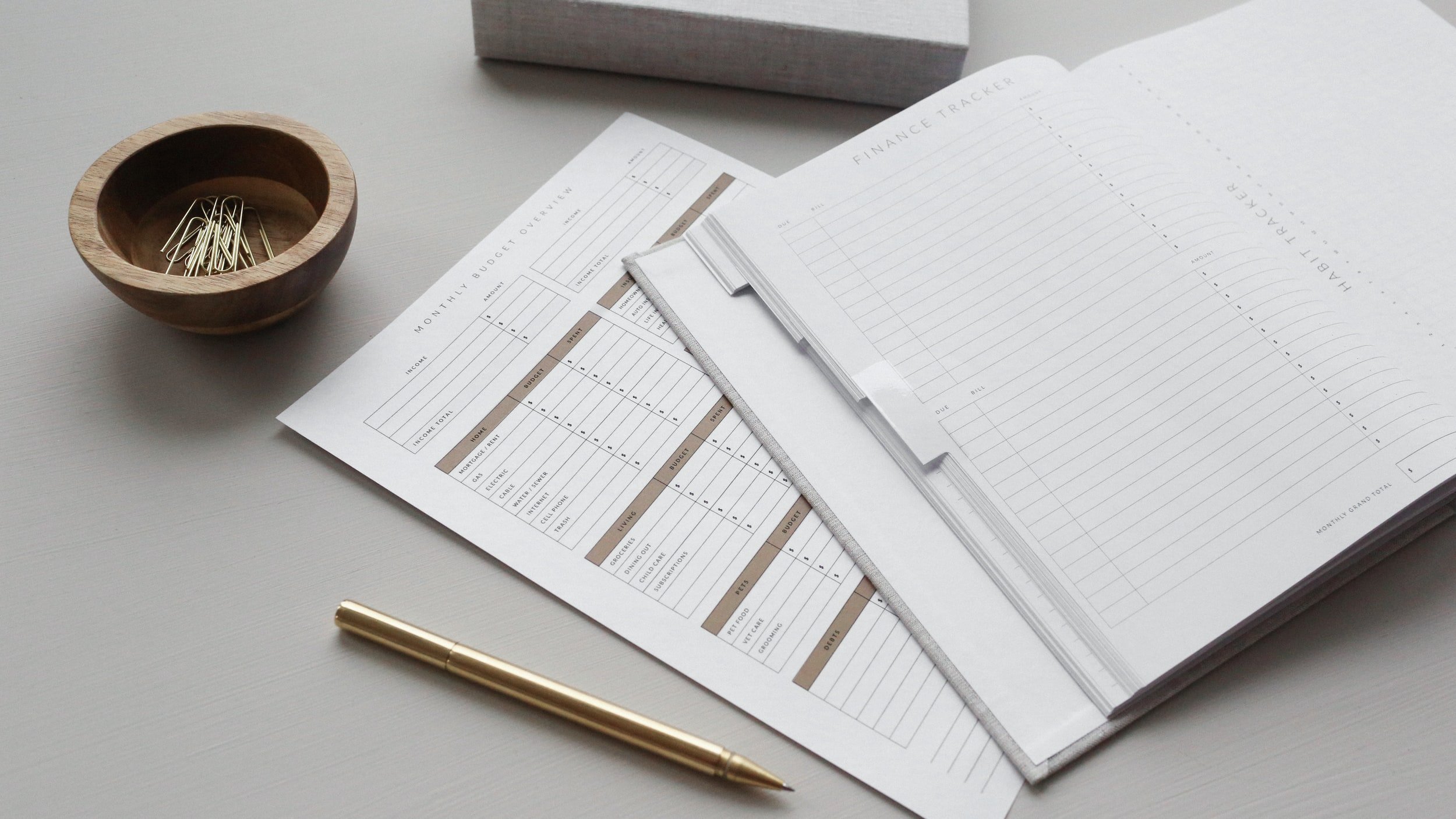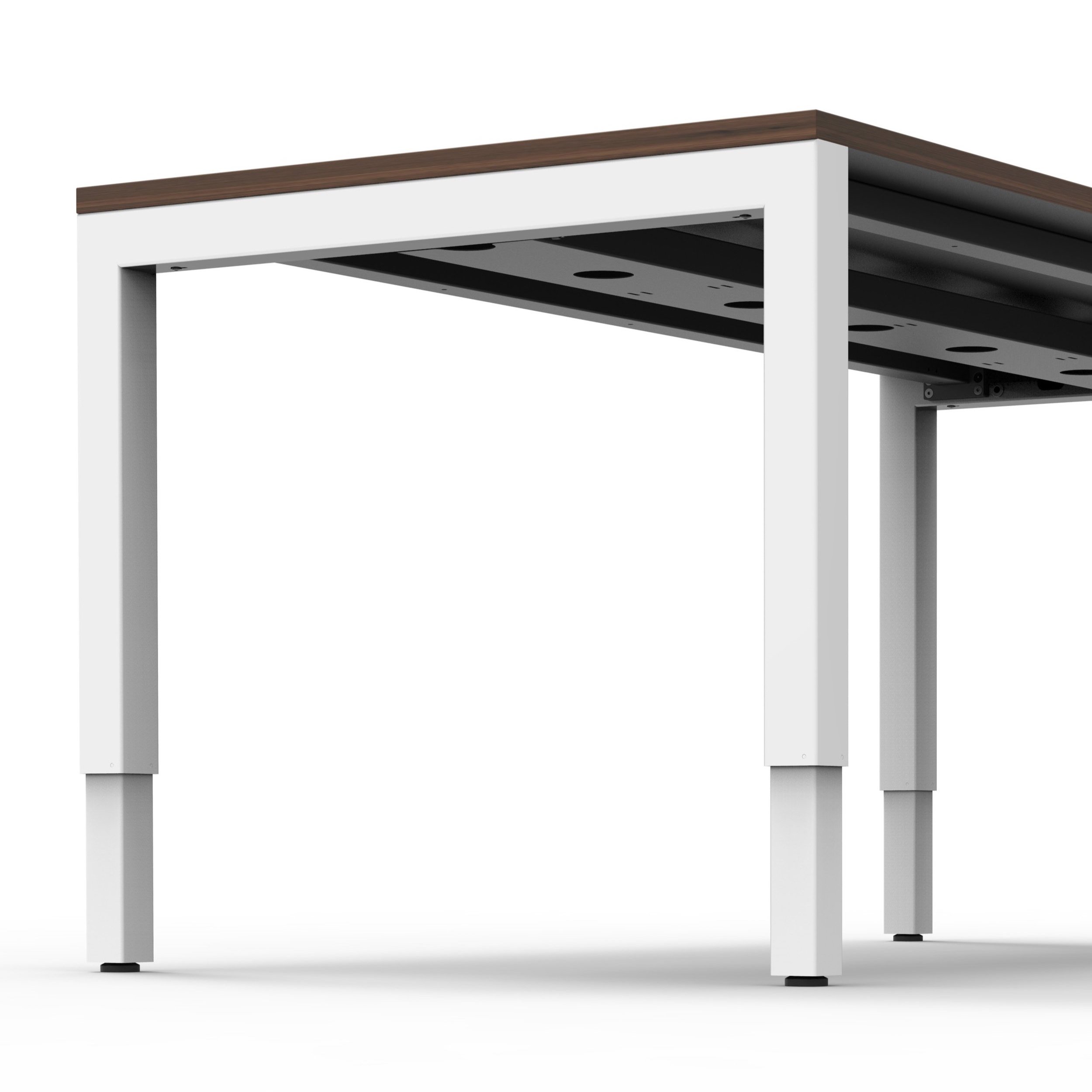Endless Possibilities
01 · Concept + Budget
It starts with a idea…
We meet with your team to begin with the big questions:
What is the design intent?
What are the functional requirements?
What is the project budget?
With these answers we can begin our initial concept
creation and provide budgetary numbers.
02 · Quotation + Shop drawings
…That begins to take shape…
Using notes from initial meetings and/or inspiration images from clients, our design engineers create drawings capturing the requirements of the project.
Our team also begins sourcing and pricing materials and labor costs to provide a budgetary range.
03 · Finalized concept + Renderings
…With redlines and approvals…
Once our engineers deliver shop drawings and, if requested, renderings of the project, the client is given time to review, approve and redline any final edits to the design.
Sizable changes to the design at this point may result in additional fees for rework.
04 · Prototyping
…engineered to exacting standards…
Full scale or miniature models are built to scale allow our team and yours the opportunity to ensure stability and durability are achieved.
This step requires additional time and must be discussed prior to project start to ensure timelines are met.
05 · Fabrication
…And built to last.
A dedicated team of skilled furniture builders with over 44,000 square feet of production space employ state-of-the-art machinery and decades of experience to finish and craft and assemble quality standard and custom products.





